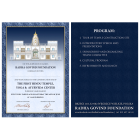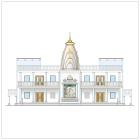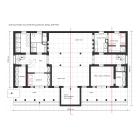
2015 - 2017, we prepared an architectural plan for a Hindu temple in Kraków, Poland. The plans included the three floors as well as two cross sections. The drawings were used by the architect to prepare the final plan. The idea behind it was to create a place that would combine different streams of Hinduism, with respect for everyone. A large part of the ground floor was reserved for a meditation room, for regular courses as well as yoga classes. There is also a separate library with books on Hinduism and India. The library and its collection are supported by the Indian Embassy in Poland. We also created several guest rooms on the first floor with bathrooms, and pantries / kitchens. The temple was officially opened in October 2022.




